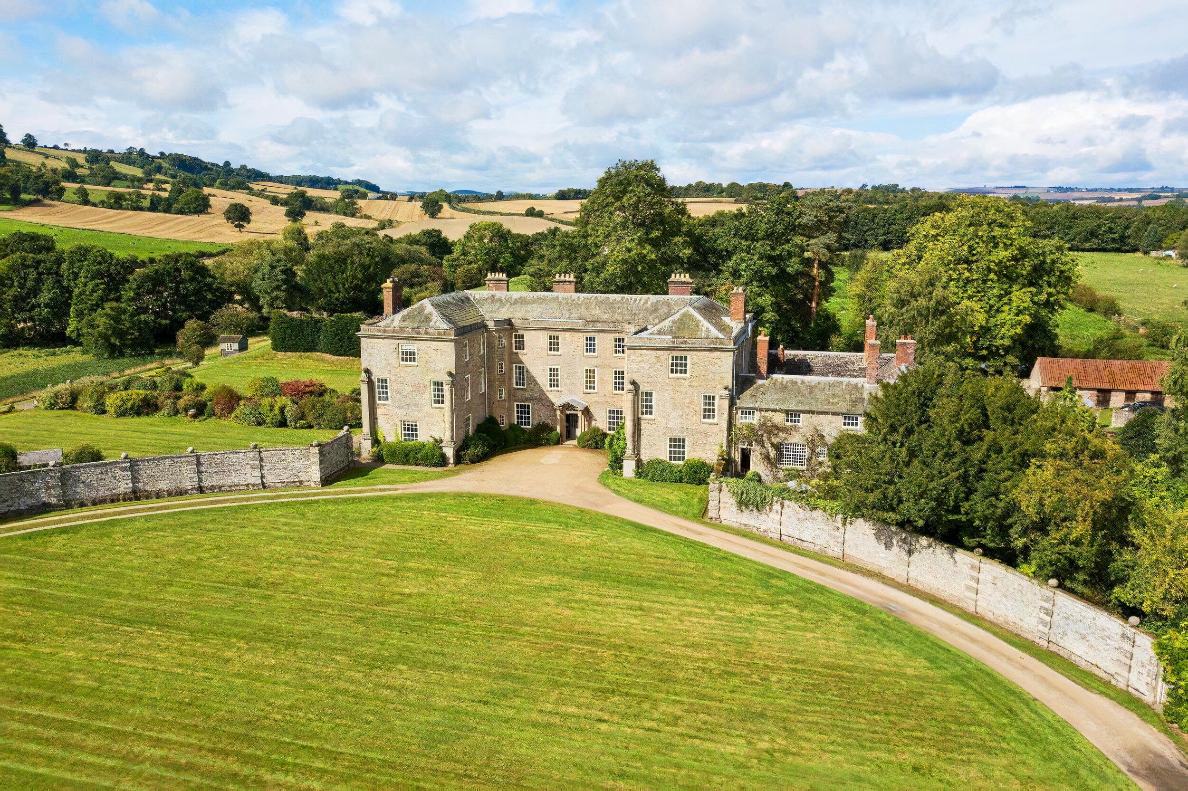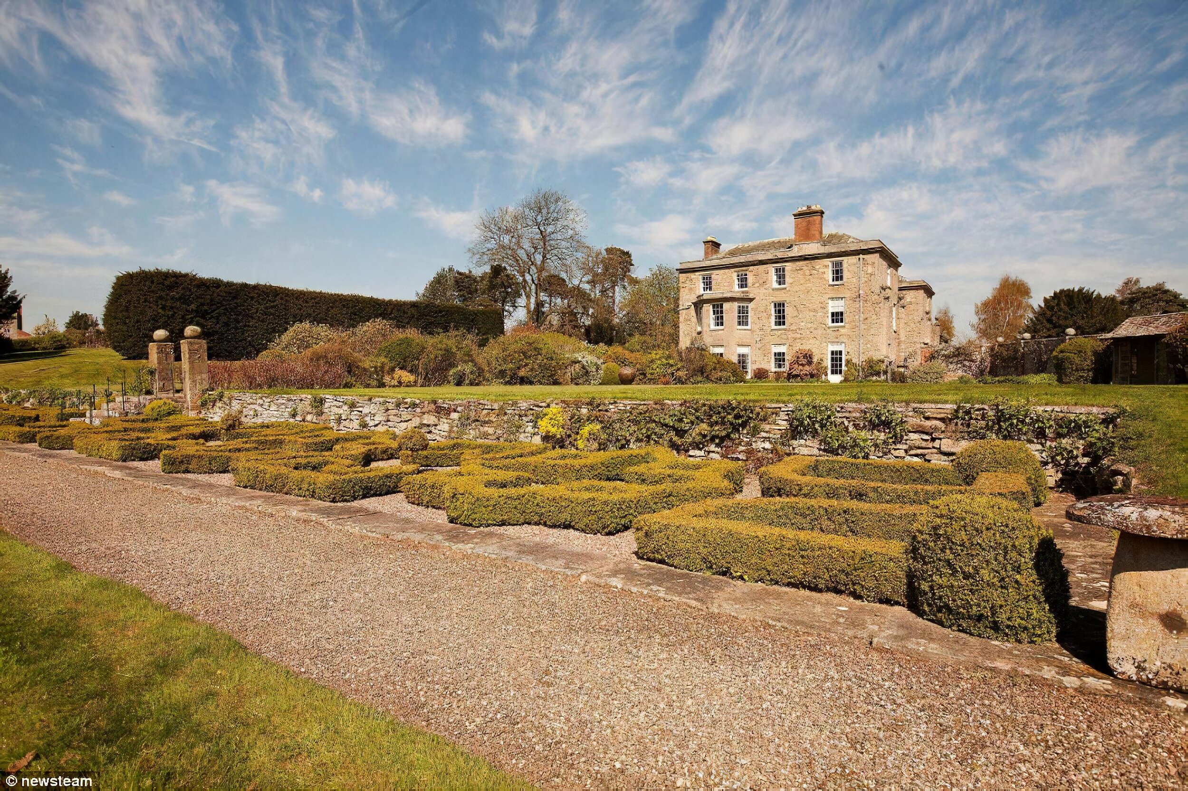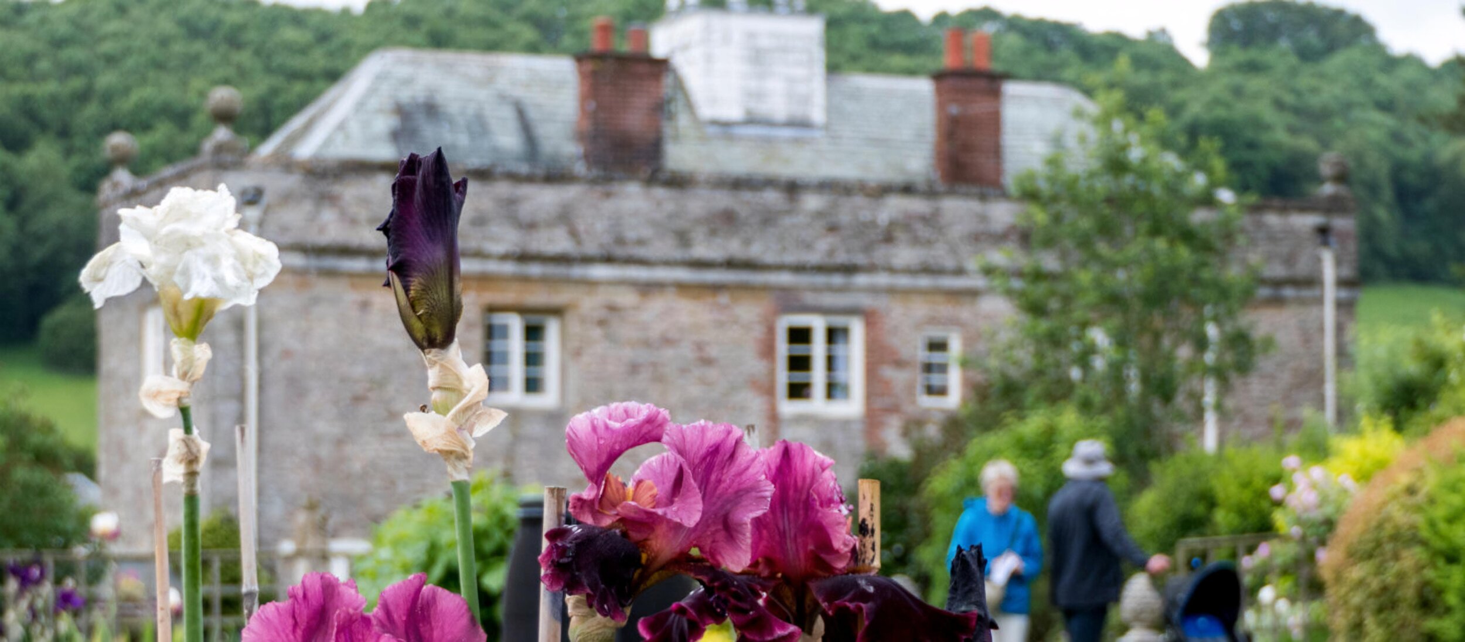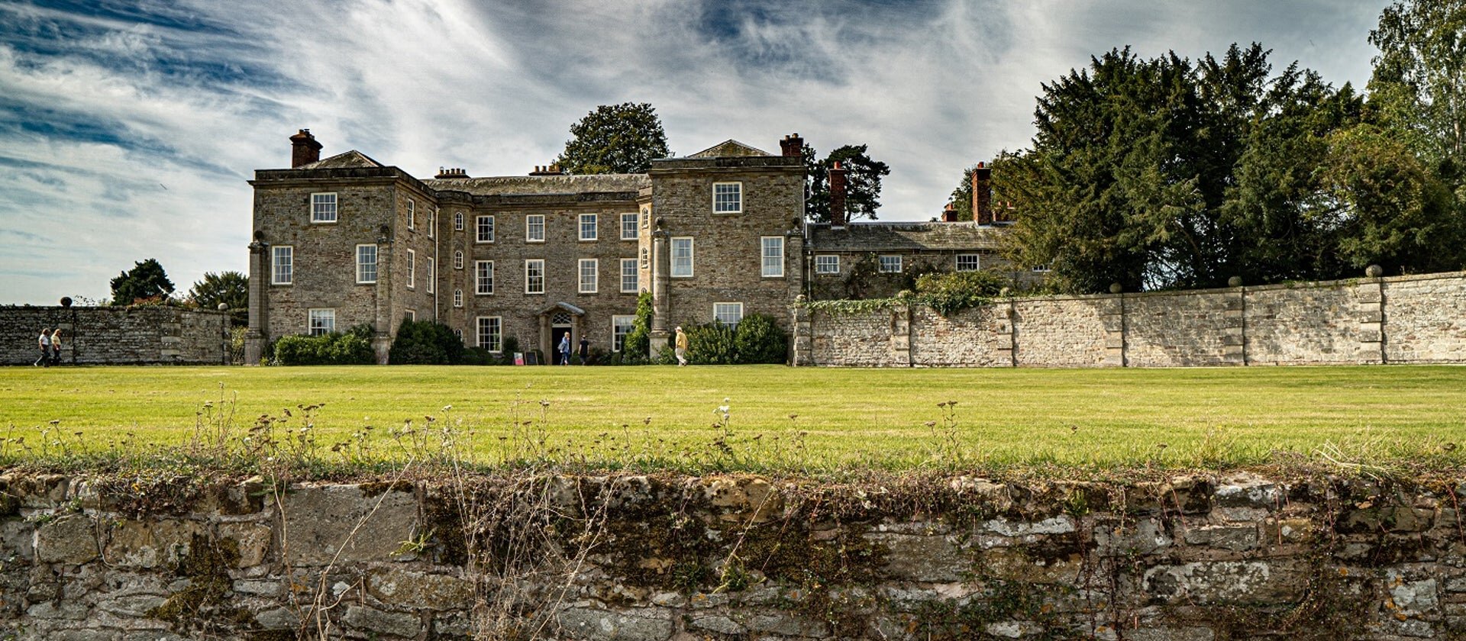
Morville Hall & Estate.
Originally an Elizabethan house, the grade I listed Morville Hall was extensively enlarged and expanded around 1750, giving it the appearance of a Georgian home.
The Hall was built re-using materials from a ruined priory adjacent to the existing 12th Century church of St Gregory the Great. The building contains a central great hall, which was later divided into two floors and linked the projecting wings each with a staircase tower. Architect William Baker of Audlem remodelled and enlarged the house around 1750 into the Georgian style you see today.
We are delighted to be providing project management for The National Trust for the ongoing conservation of Morville Hall and the wider Estate, including the South Pavilion Building.





